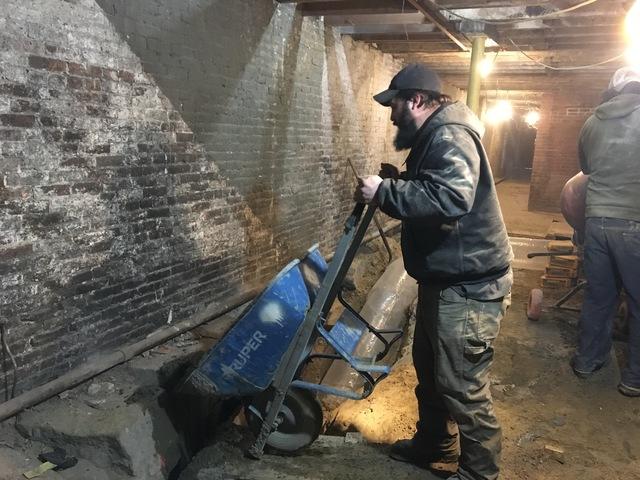Stabilizing Old Commercial Building, Concord, NH
Challenge
In 2019, a New Hampshire branch of the Maine Bangor Savings Bank purchased a building on North Main Street in downtown Concord. The building needed complete renovation in order to function as a bank, and so contractors were hired to begin the process. Before major work could be completed, the engineers involved confirmed the buildings foundation needed to be stabilized by adding additional, reinforced footings. These footings would be required around the perimeter of the building, as well as in an area beneath a new elevator shaft.
Erickson Foundation Supportworks designed and proposed the plans to install the needed footings and were hired for the project.
While the plans for the footings were complex and exact, the main challenge for the project was a matter of logistics. The concrete and footings required for the project were all in lower, interior sections of the building. This meant all the materials would need to be transported and installed by hand, as opposed to having the concrete premixed and delivered by truck.
Solution
Led by project foreman Jon Provost and co-foreman Patrick Drouin, the production team began work in mid-December 2019, and wrapped up in mid-January 2020. Throughout the project, the team worked through several challenges and changes to the scope of work involved. In total, the production team handled and installed around 40,000 lbs. of concrete, each footing created to be a concrete mix of 4000 PSI, which many contractors use as a standard for commercial foundation footings and walls.
A basic 4000 PSI concrete mix ratio consists roughly of;
1 part cement
2.93 parts stone
2 parts sand
The underpinning section beneath the elevator shaft required a concrete footing of 6' 6" in height by 2' wide by 11' long, at it's deepest point. This required extensive hand excavation. To have a footing at this depth while also having the cast concrete tie into other footing sections, the crew actually dug a 35' long channel, which stepped down gradually to the total depth needed.
To install the footings beneath the foundation walls, more than 2' of soil depth had to be excavated in order to install rebar and the sections of concrete footings.
Due to the location of the work in the lower sections of the building, each bag of concrete had to be carried by hand and mixed with an electric concrete mixer. In order to monitor the integrity of the concrete, several tests were completed throughout the project to ensure the concrete was mixed to the 4000 PSI standard the crew was aiming to achieve.
This project was very labor intensive, and the production team worked on a daily basis installing rebar, as well as carrying, mixing and pouring 40,000 lbs. of concrete. It was quite the undertaking, and Erickson Foundation Supportworks is proud of its production team's efforts and achievements in completing this project.
Project Summary
Production Manager: Lorenzo Tirado
Project Foreman: Jon Provost
Co-foreman: Patrick Drouin
System Design Specialists: Mike LaMalfa & Matt Erickson, Jr.
Products Installed: Rebar & 40,000lbs of 4000 PSI mixed concrete
Installing Contractor: Erickson Foundation Supportworks









